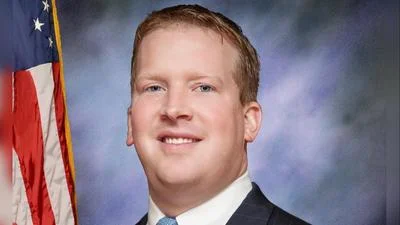Karen Dyer Chief Executive Officer | Sarah Bush Lincoln Fayette County Hospital
Karen Dyer Chief Executive Officer | Sarah Bush Lincoln Fayette County Hospital
Sarah Bush Lincoln Fayette County Hospital is undertaking two significant construction projects aimed at improving healthcare access and patient experience.
The first project, scheduled for completion in August, involves creating a new entrance to the Emergency Department (ED) to provide quicker access. Currently, patients needing urgent care enter through the hospital's main entrance. The new setup will allow them to drive under the main canopy on the northwest corner of the hospital to a smaller canopy for easy drop-off at the new entrance. This development includes a new reception area, triage room, and restrooms closer to the ED and costs $1.5 million.
SBL FCH President Karen Dyer stated, “This is one of the improvements identified when Sarah Bush Lincoln purchased the hospital last year. The new ED entrance will provide quicker access to people with urgent medical needs. We believe our community will be very pleased with the change and we are anxiously awaiting the opening in late summer.”
The second project is more extensive and involves constructing a medical office pavilion on the southwest corner of the hospital’s property. This two-story building spans 42,000 square feet and costs $15 million. BSA LifeStructures is serving as architect, while Grunloh Construction of Effingham is handling general contracting duties. Completion is expected by summer 2025.
Dyer explained that primary care, physical and occupational therapy, and urgent care services currently offered in other leased Vandalia facilities will move to this pavilion's first floor. Providers relocating include Jeff Jenson, MD; Advanced Practice Provider Deidre Langston, APRN; and pediatric provider Kim Peery, PNP. The first floor will feature 24 exam rooms along with X-ray and phlebotomy services.
Plans for completing the second floor include space for specialty clinics and relocating existing clinics from the hospital’s second floor alongside business office functions and medical record management.
“We couldn’t be more excited for this medical office pavilion project," Dyer added. "It will create clinic space on our campus that is both efficient for staff and comfortable for our patients while staying true to the Sarah Bush Lincoln brand for its facilities.”
For further details about these projects, Dyke Marble, SBLFCH Plant Operations Director can be contacted at 618-283-1232.




 Alerts Sign-up
Alerts Sign-up